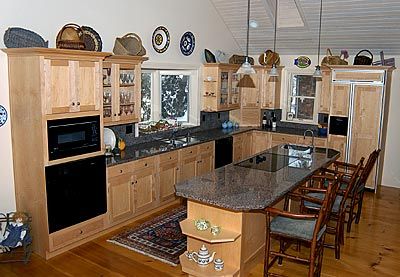
Most modern houses feature either gallery or island kitchens. It can be said that their popularity stems from two reasons. First, they are easy to install and set up. Second, they allow for efficient cooking in minimum time.If you are in doubt as to which style of kitchen would suit you better, take a look at the analysis below.
Gallery kitchens
The term “gallery kitchen” was derived from the name given to kitchens used in ships — galley kitchens. They were kitchens with overhead cabinets and longitudinal units designed to maximize use of space and minimize risk from the floating surface. There were continuous arrays with fixed units and no work-tops.
Such an arrangement allows maximum storage by vertically storing everything — from cabinets to hanging pots and dish racks. When the concept of such kitchens began to be copied into homes as well, there were two rows of cabinets that faced each other with a long gallery in the middle to allow movement. Sometimes, the same name is used to refer to U-shaped kitchens too when one end of the gallery is connected with a counter-top.
Gallery kitchens are the most preferred by professional chefs because in such a plan, everything that you need is right at your fingertips, the worktop-stove-sink triangle is made use of, and it is incredibly easy to work in it. On the flip side, it is difficult for more than one person to work comfortably together and since vertical spaces are filled up with cabinets, a good lighting arrangement is required.
Island kitchens
Island kitchen is the name given to the style of kitchen where a central platform is set up along with the counter-tops running adjacent to the walls. The idea behind this kind of kitchen is to utilize the middle space in square-shaped spaces. Alternatively, if the kitchen is too large, an island is set in the middle with the sink or cooking range to reduce the time to reach from one vertex of the work triangle to the other. If the island is long, you can also use part of it as a breakfast bar.
You can also use the space under the island for storage or to install an oven or keep a mini refrigerator. However, kitchen islands are not practical for narrow, rectangular spaces. So if there’s a small apartment, you are probably better off with a gallery kitchen.
Whatever type of kitchen you choose, consider getting a modular fit. Modular Island kitchen is basically a concept built of module units that can easily be assembled together, taken apart and taken to a different location. For that reason, they are a blessing for renters. You can just pack and move. If you want, you can use some cabinets for other purposes like storing books. You can also adjust the cabinets to leave one side of the wall bare for a window to let in natural light.
So now that you have the features of both styles of kitchens in front of you, it’s up to you to decide which one will best suit your needs.







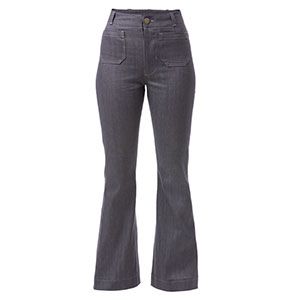

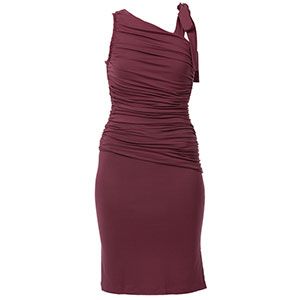
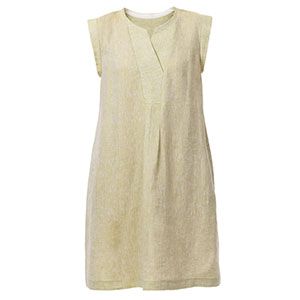
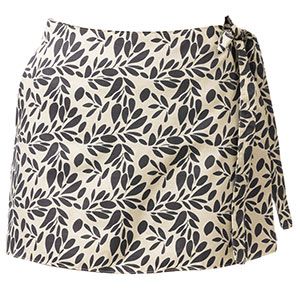


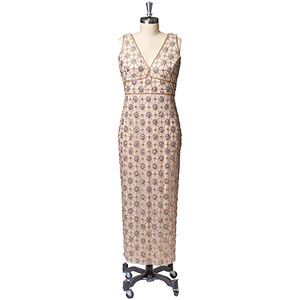











Log in or create an account to post a comment.
Sign up Log in